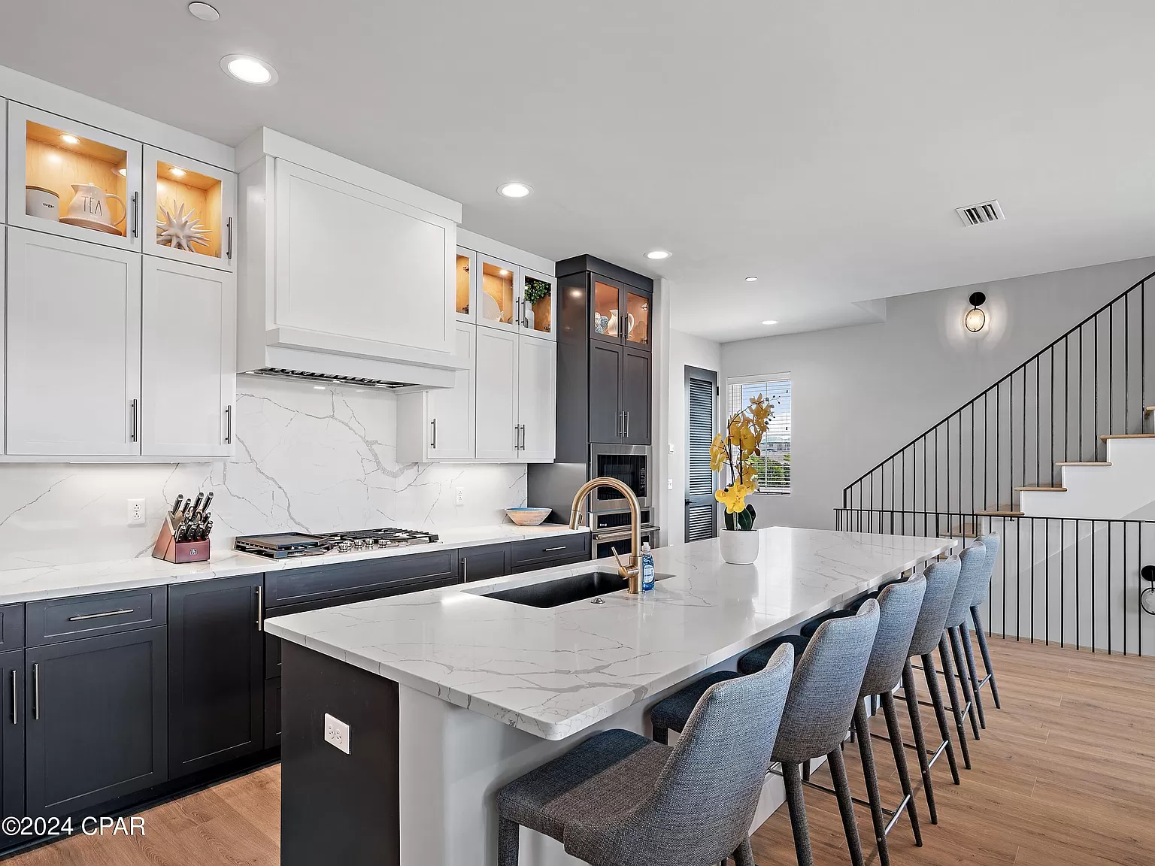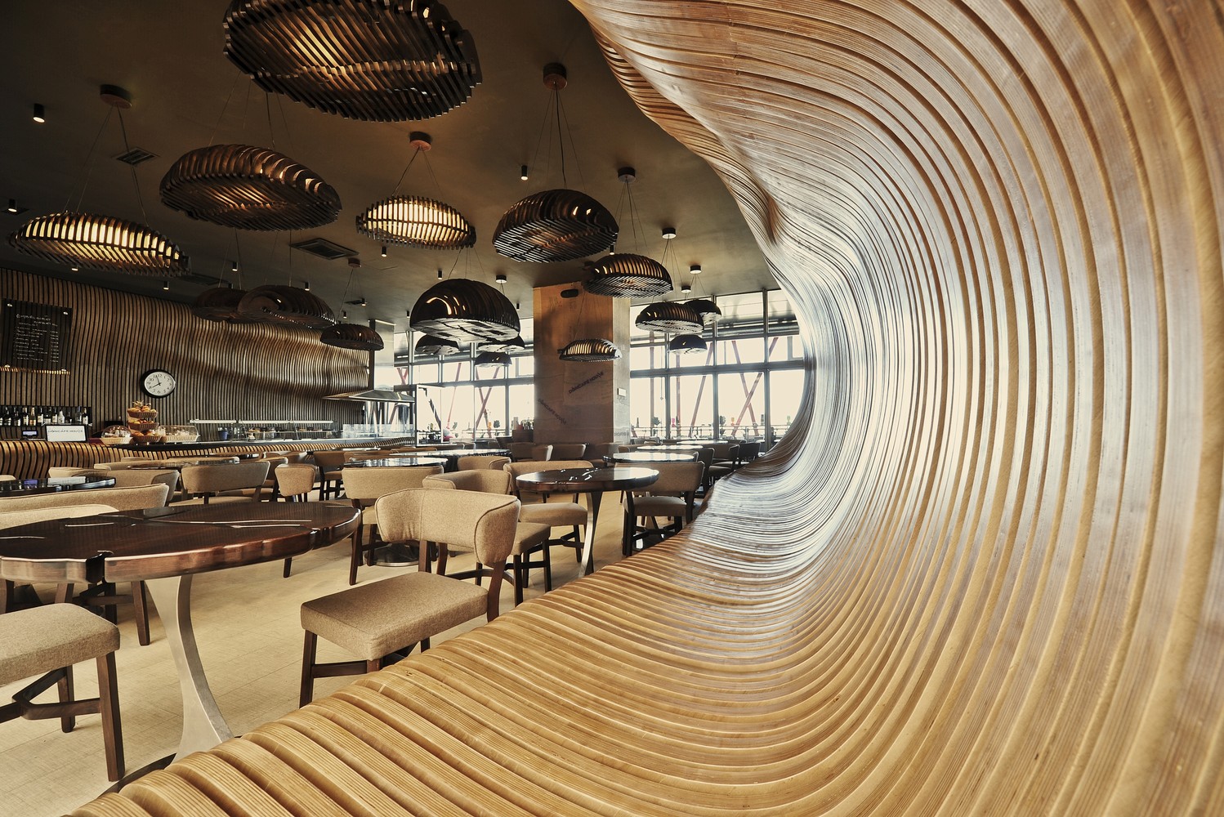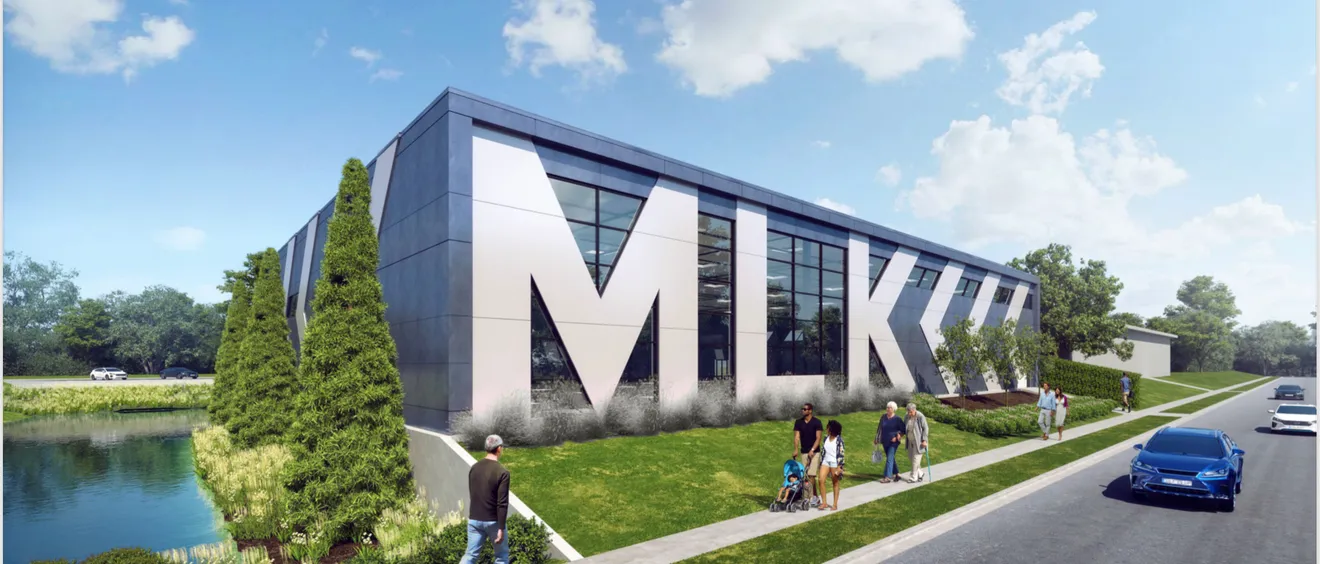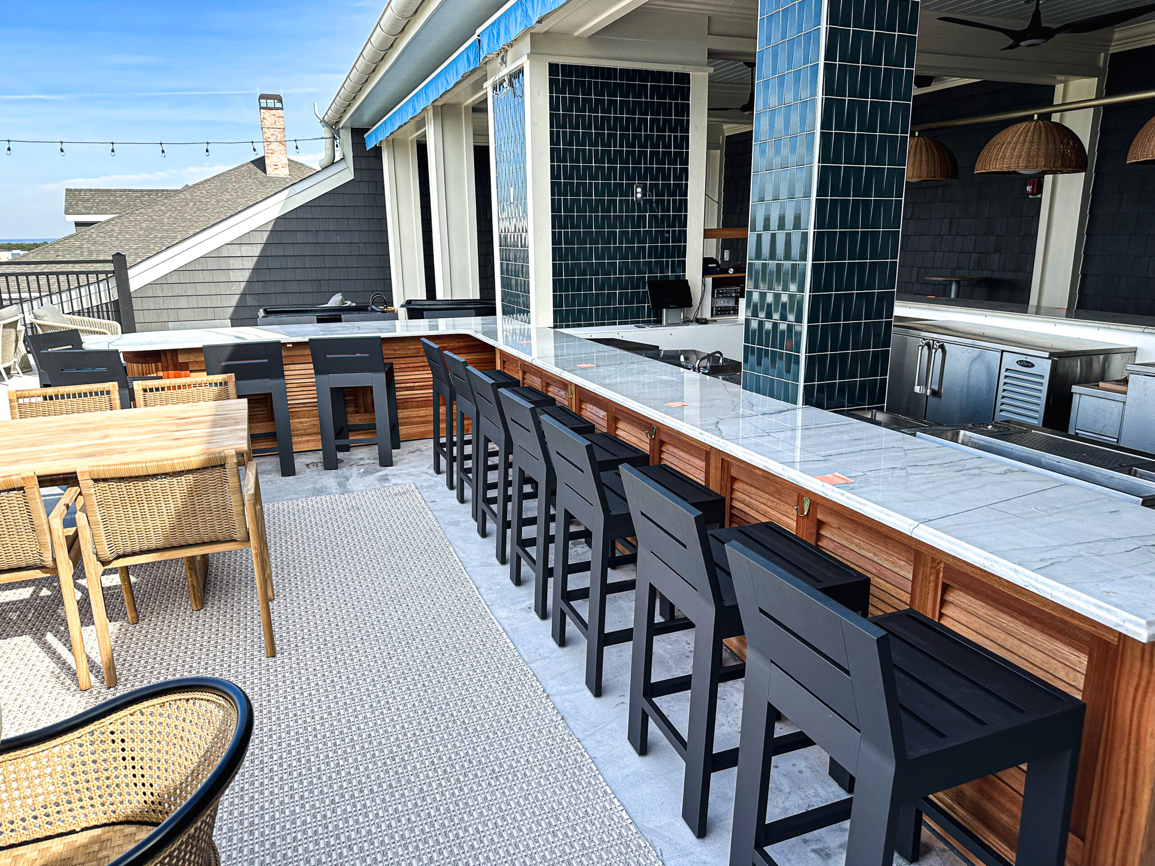Sign up for our weekly home and property newsletter, featuring homes for sale, neighborhood happenings, and more.
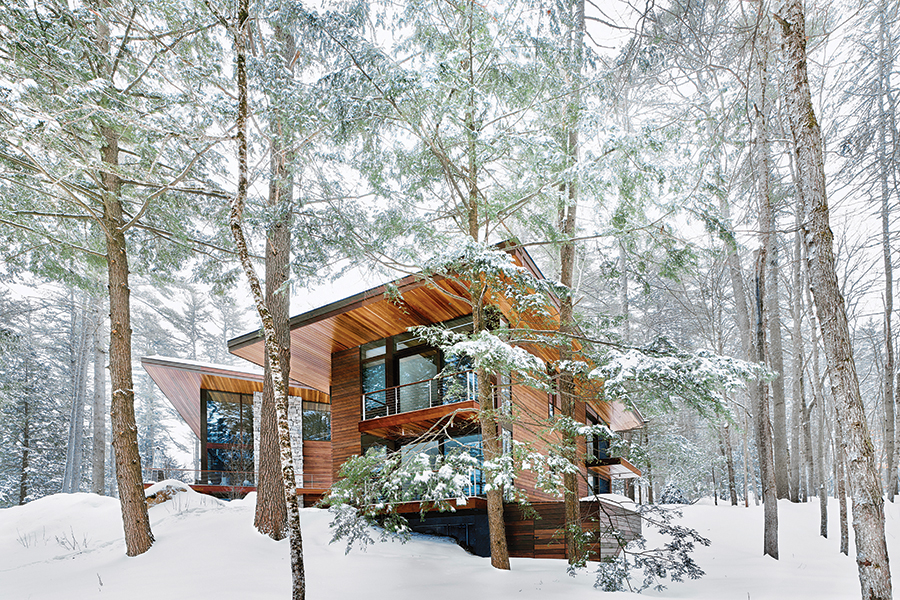
The home’s streamlined exterior of western red cedar, glass, and steel blends in with the surrounding forest. “It’s absolutely gorgeous up here in the winter,” homeowner Steven Holtzman says. / Photo by Clayton Boyd
In 2016, homeowners Julia Gentleman Byers and Steven Holtzman found themselves eyeing their upcoming semiretirement—and their next move. After living in Greater Boston for 25 years, “We decided we wanted a place on a beautiful lake,” Holtzman says. “My son, who’s an avid hiker and knows this part of the world intimately, said the place you want to go is Squam Lake [in New Hampshire].”
It turns out he was right: When the couple—Byers an expressive-art therapist, and Holtzman a biotech exec—traveled to the Granite State to peruse the lake’s available waterfront properties, they quickly fell in love with (and purchased) an outcropping of land close to shore. The only downside? The property’s existing house—an outdated 1960s dwelling with a poor layout and insufficient space for an art studio.
Unsure whether they wanted to renovate the relic or knock it down and build from the ground up, the couple reached out to Murdough Design principal Tom Murdough, who’d impressed them with the home he’d built on the lake for his own family years earlier. With the pair ultimately deciding to build new, the design process, all three joke, unfolded as a conversation between the pragmatic Holtzman and the artistic Byers and Murdough. “On every turn they won,” Holtzman says with a laugh. But that’s not to say that the house—a master mix of wood, glass, and steel completed in 2018—is all style and no substance. Murdough had to conquer some conundrums: How do you craft a home that’s large enough for gatherings while still feeling intimate and scaled to the site? And how do you squeeze everything the clients requested into a footprint of only 4,960 square feet, a zoning restriction based on the property’s previous structure?
Bordered by trees, covered bridges unite the property’s three buildings. / Photo by Chuck Choihttps://ecd57fd87c60a24efb25a7b0e12a07fd.safeframe.googlesyndication.com/safeframe/1-0-37/html/container.html
The solution: Think smaller. “We like to break buildings up into parts because it creates these opportunities for intimate exterior spaces, grand exterior spaces, and everything in between,” Murdough says. Instead of one behemoth, the architect designed a 6,848-square-foot main home, plus a guest cottage, and an art studio—separate structures swathed in western red cedar and connected by bridges. Outside, cozy spaces like the hot tub and fire pits beckon the couple for evening relaxation, while the wraparound deck offers a perfect party spot. “The building forms actually cradle the exterior spaces,” Murdough associate Jenny Tjia adds.
When it came to the home’s cabin-like interior, Murdough’s team employed some clever architectural sleights of hand to carve comfy niches among the large rooms. Take the open-concept first floor, where the couple spends much of their time. In the living area, red-cedar walls, walnut flooring, and a built-in seating nook for conversations by the granite fireplace offset a soaring 20-foot ceiling. The adjoining spaces are just as thoughtful: While guests sit at the custom walnut table in the dining area, the homeowners still feel like part of the party from the neighboring kitchen, with its suspended shelves and muted Pietra Cardosa island tops. The couple breezes through this trio of spaces just as the air from the lake flows in through the surrounding windows and sliding glass doors, accented with sapele mahogany. “The building has a screened-porch quality to it,” Murdough says.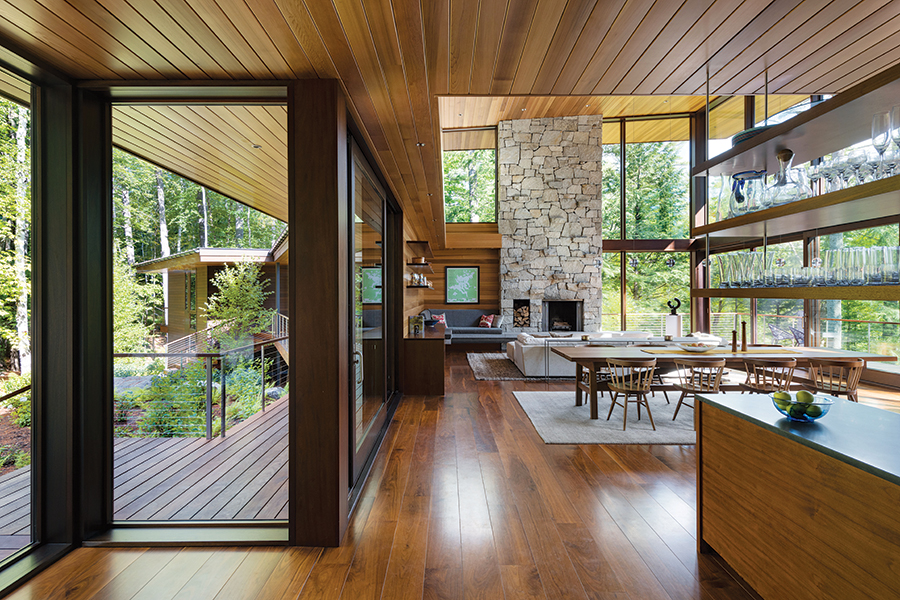
While many cabins feature knotty-pine interiors, architect Tom Murdough was drawn to the more subdued blend of western red cedar and walnut. “Visually, it’s not as distracting as the knotty pine,” he says. / Photo by Chuck Choi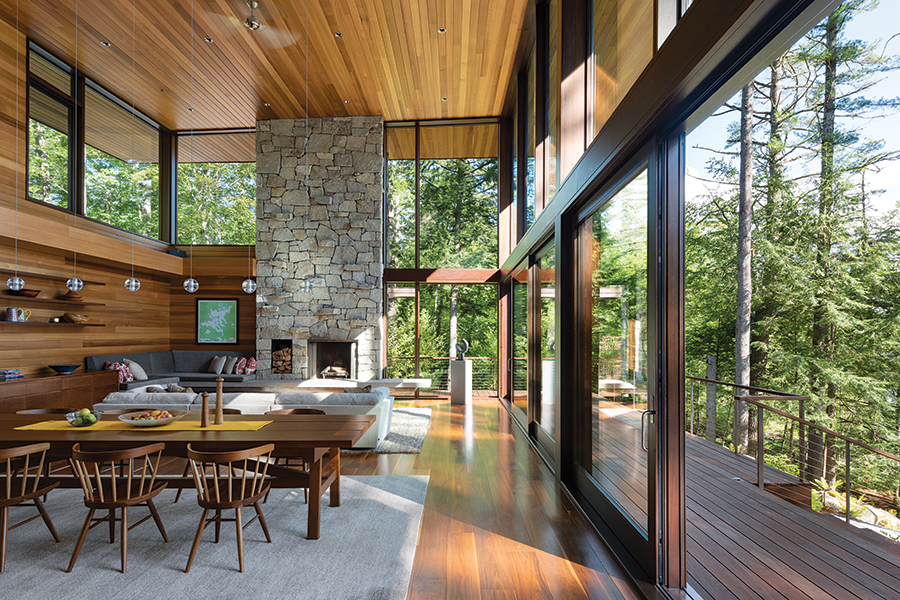
In the combined living and dining area, oversize windows and sliding glass doors blur the line between exterior and interior, inviting the homeowners to lounge outdoors. / Photo by Chuck Choi
A hidden pantry helps cut clutter in the kitchen. / Photo by Chuck Choi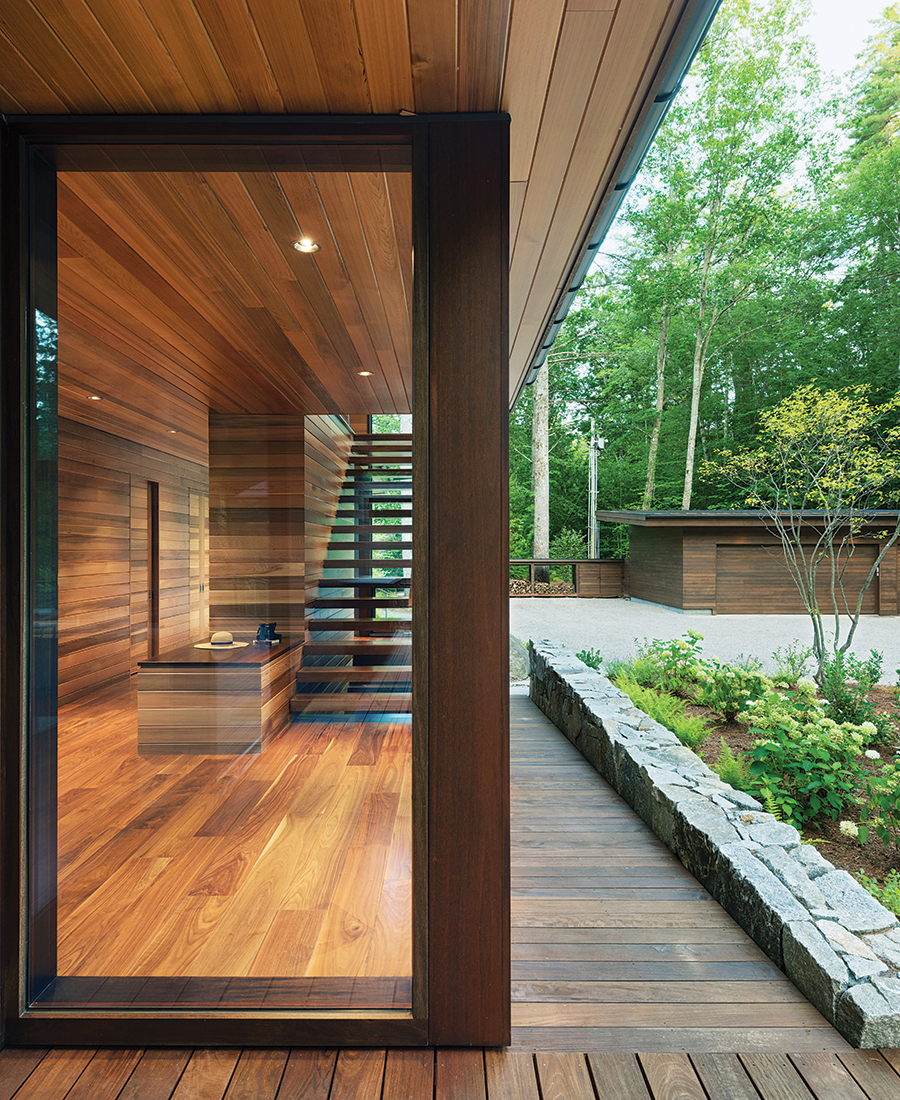
Landscaping fringes the building with native plants to further entrench the space in nature. / Photo by Chuck Choi
The trend continues in the couple’s suite on the second floor, accessible via a set of stairs near the kitchen that seems to float from the mitered masterpiece of the walls. The bedroom, a study in deceptive simplicity, offers a quiet escape away from the main floor with limited furnishings and floor-to-ceiling windows that showcase the property. The attached bathroom, clad in the same wood that envelops the rest of the house, offers an equally relaxing—and scenic—vibe: Thanks to strategic window placement and a view-reflecting mirror over the vanity, the homeowners can enjoy panoramas of the woodsy locale while lounging in the tub. “You feel like the landscape runs right into the room with the reflection here,” Murdough says.
Visitors can find similar solitude in the adjoining 2,252-square-foot guest cottage, which sleeps up to 16. Mainly used by the couple’s adult children, the cottage features four suites, each boasting a bedroom, a bunk room, and a bathroom. As for the lack of a kitchen, consider that a gentle nudge that the main house is for family meals.
The space overflows with purposeful details, right down to the treads of the handcrafted stairs. / Photo by Chuck Choi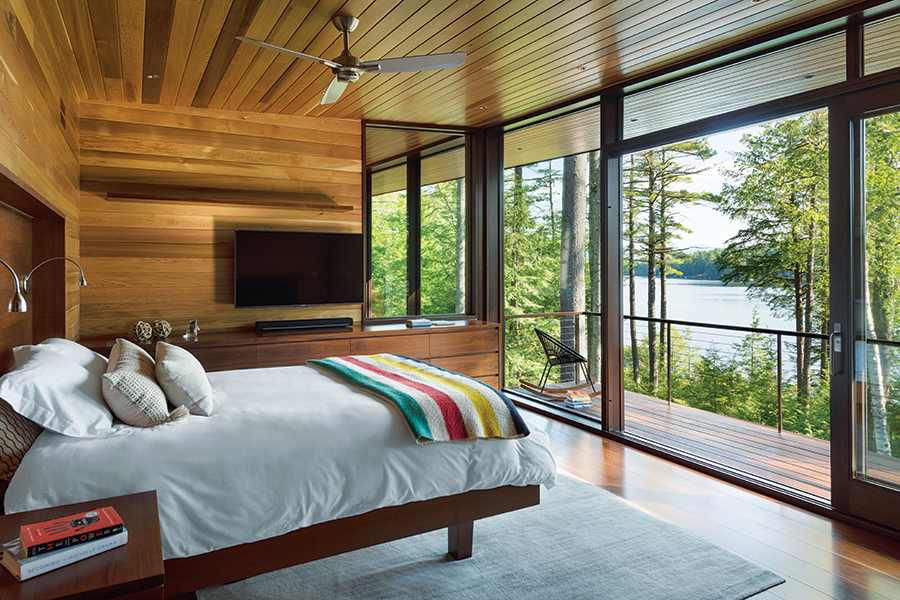
In the couple’s bedroom, a sliding glass door opens to a private deck. / Photo by Chuck Choi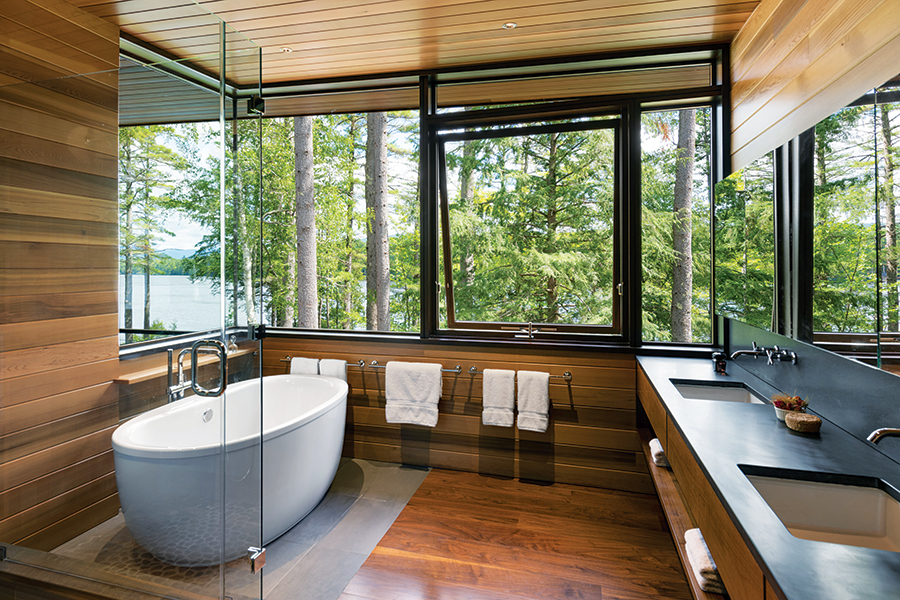
A glass-enclosed shower and a soaking tub await in the couple’s bathroom. / Photo by Chuck Choi
While the guest cottage and the main home sing with warm wood and glints of glass, one spot in the property is a white canvas: Byers’s two-story, 1,268-square-foot art studio. A space-saving spiral staircase unites the levels, with a wall of windows flooding the upper level with light. She crafts pottery there, then uses a dumbwaiter to send pieces to the lower level for firing in a 3,000-pound kiln, which she jokes “is never going anywhere.”
Speaking of not going anywhere, the couple pictures the years ahead and grandkids whipping around on tricycles. For now, they sip coffee in their rocking chairs and listen to the loons in the morning—just the two of them—before filling their home with family and friends in the evening. Perhaps Byers sums up this tale of scales best: “I always wanted a cabin on the lake, and this is on steroids, you know?”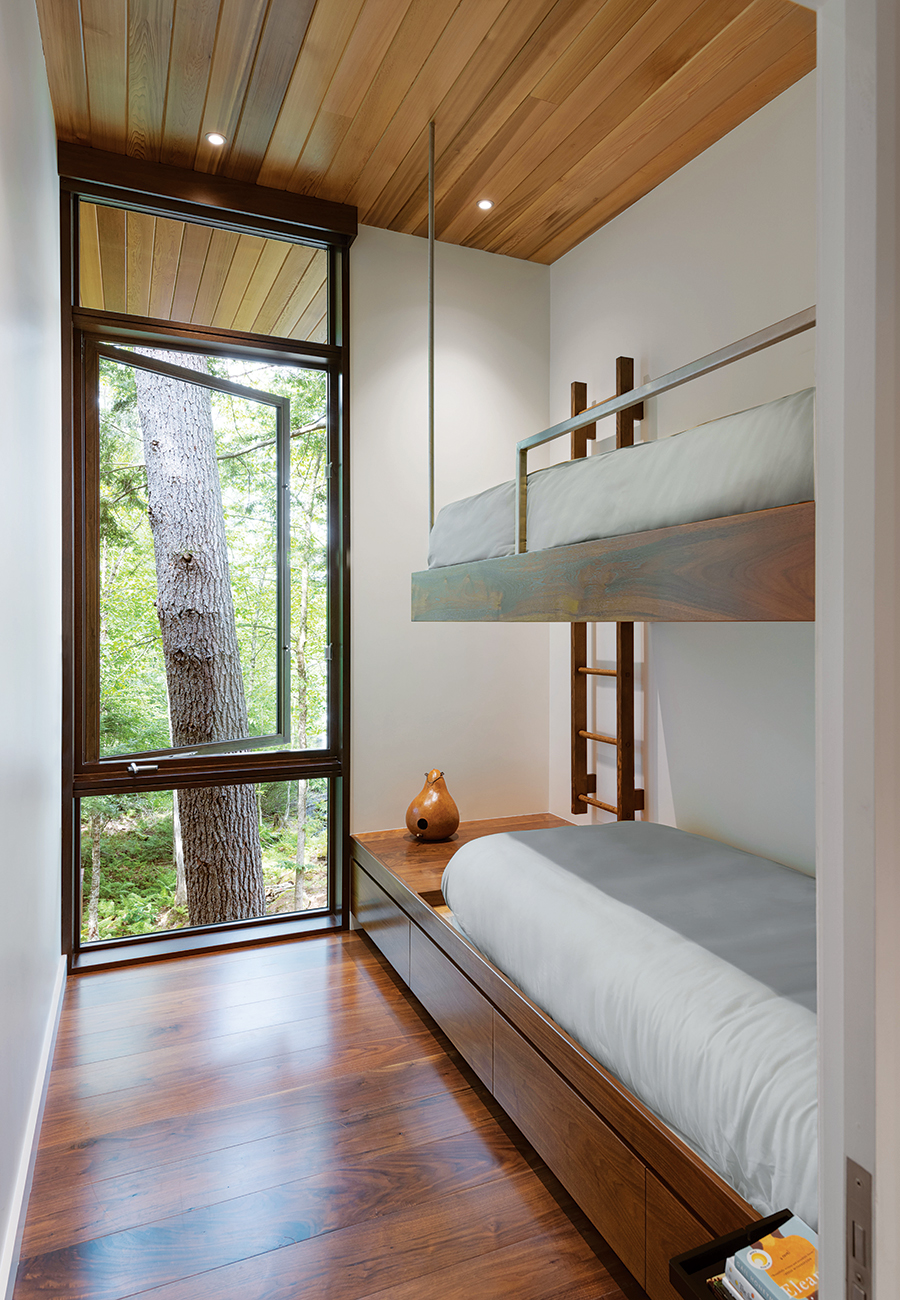
Bunk rooms in the guest cottage are oriented around views of the property. / Photo by Chuck Choi
Designed by Richardson & Associates, a hot tub-equipped nook near the guest cottage provides an inviting escape year-round. / Photo by Clayton Boyd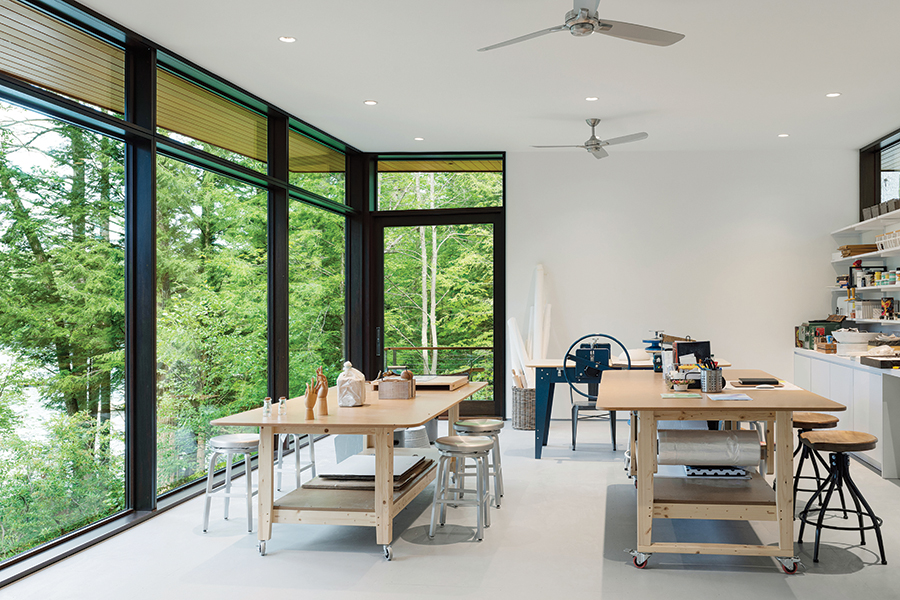
“This is the first art studio we’ve been able to do,” Murdough says of the white-walled space the team dreamed up for Byers. “I’m trained as a painter and an artist, so I was excited to take that on.” / Photo by Chuck Choi



